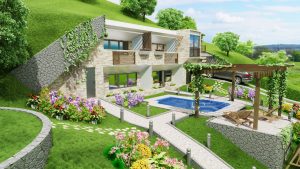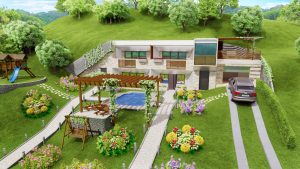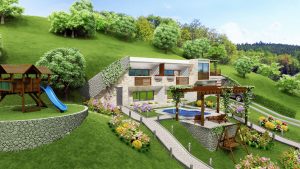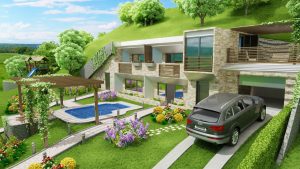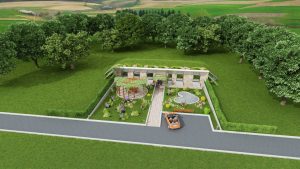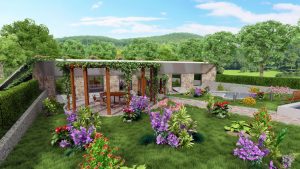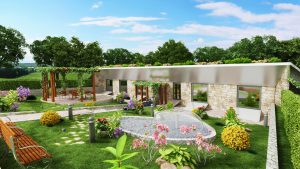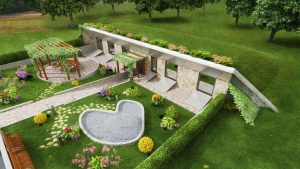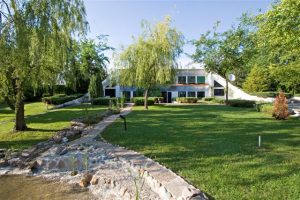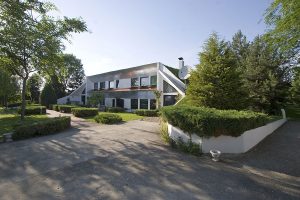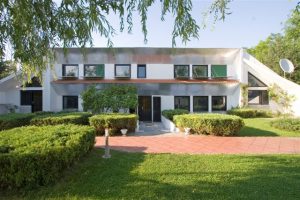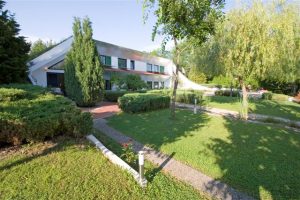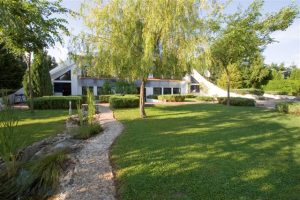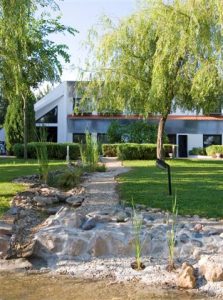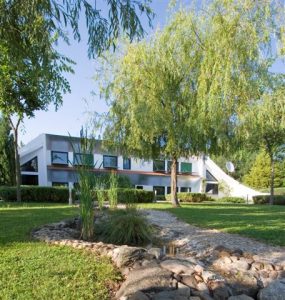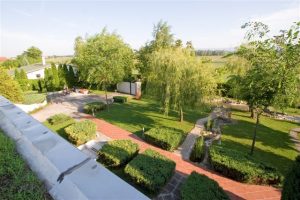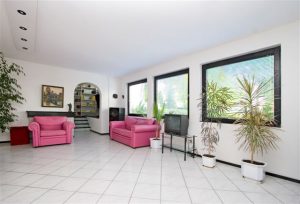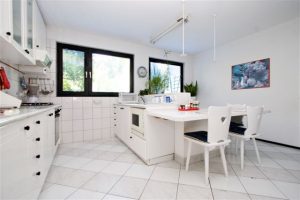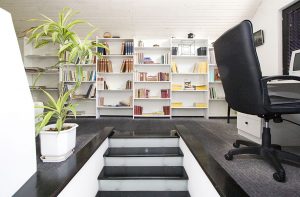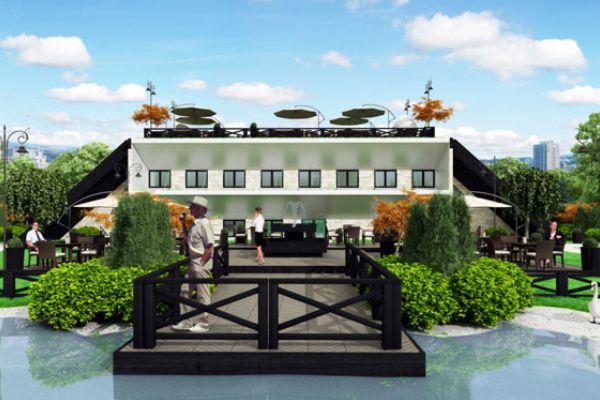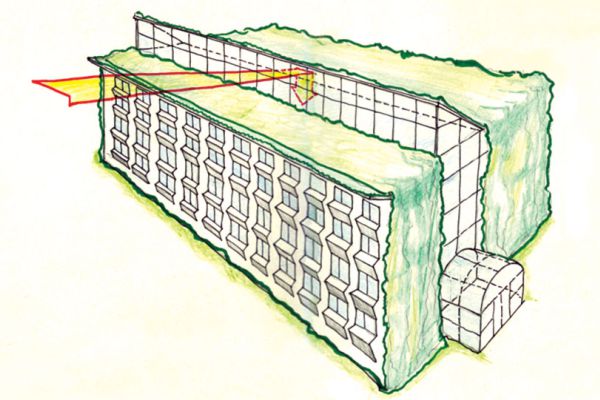The concept
Self-heating eco-house essentially differes from the houses built using conventional methodsd, primarily because of its unique and entirely new heating concept – enhanced effect of direct sunlight and maximum utilisation of energy. Energy saving is achieved by using reflective surfaces – shiny aluminium foils – placed above and below the window frame, in order to harvest as much sunlight as possible. The amount of sunbeams, being carriers of both light and heat energy, that enter the house of this construction is up to 2,5 time more than in houses of conventional arhitecture. All the other things that are specific to these houses are derived form the basic requirement which is: maximum utilisation and retention of free sun heat. This extends to an assumption that, in order to preserve as much energy as possible, such a house should be a bit burried and covered with soil completely, with south side of the building being the only side with windows and doors, in order to gain maximum usage of sunlight.
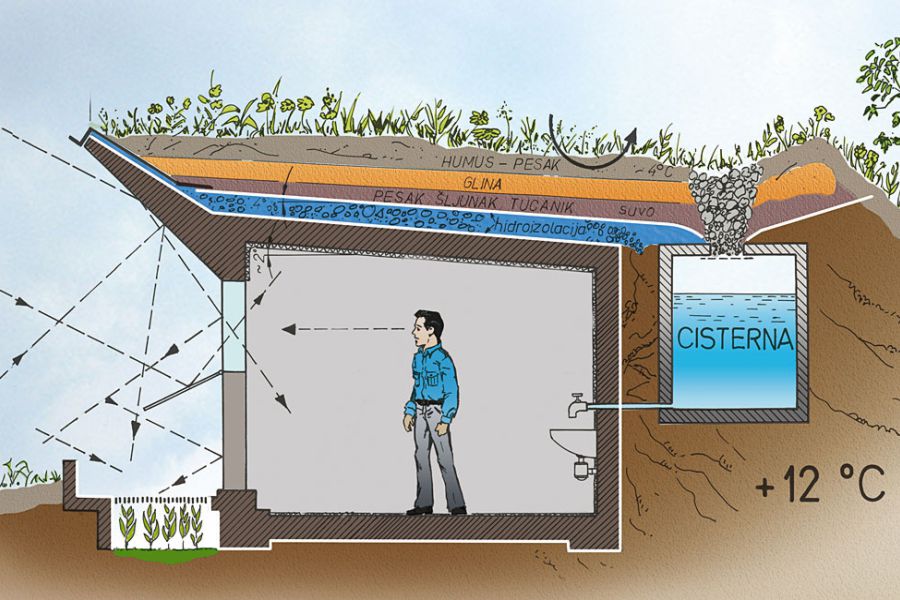
Savings in heating are based on the use of reflective surfaces. It is necessary to increase the amount of sunrays that enter the house thru the regular windows and withold the exsisting level of heat loss thru them, in order to utilise the energy of the sun to it’s fullest potential and have succesfull heating thruout the winter period. This effect is achieved with reflective surfaces, placed at specific angles above and below the window frames.
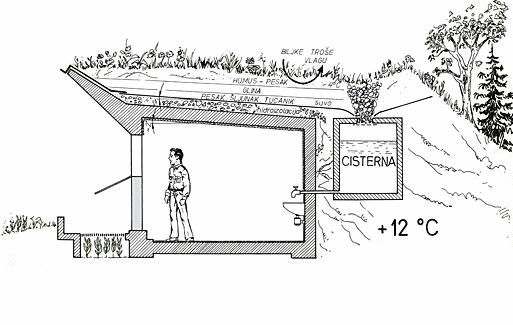
Reflective surfaces are defined as surfaces that reflect direct and diffusion solar radiation with up to 80% efficiency. They can be aluminium foils, tins or coatings (varnishes and paints) on solid base, placed above and below the frame of every window on the house. The upper reflective surface is fixed and embedded on the exterior, while the lower reflective surface is movable and has a secondary roll as window shutter (the control mechanism can be similar to that of sunshaders, and in closed position the reflective surface Is considerably more effective than other forms of shutters and sunshaders).

Vertical cross section of self-heating eco-house with earth covering, during summer and winter insolation – the increase of solar gain during winter, decrease during summer
Reflective surfaces are the simplest and cheapest solar devices that have a roll of heat transfer, as well as ilumination enhancement of the building by harvesting sunlight, thus lowering the lighting costs for 30% in average. The Solar radiation enhancement factor is up to 2,5 times higher in buildings upgraded with reflective surfaces
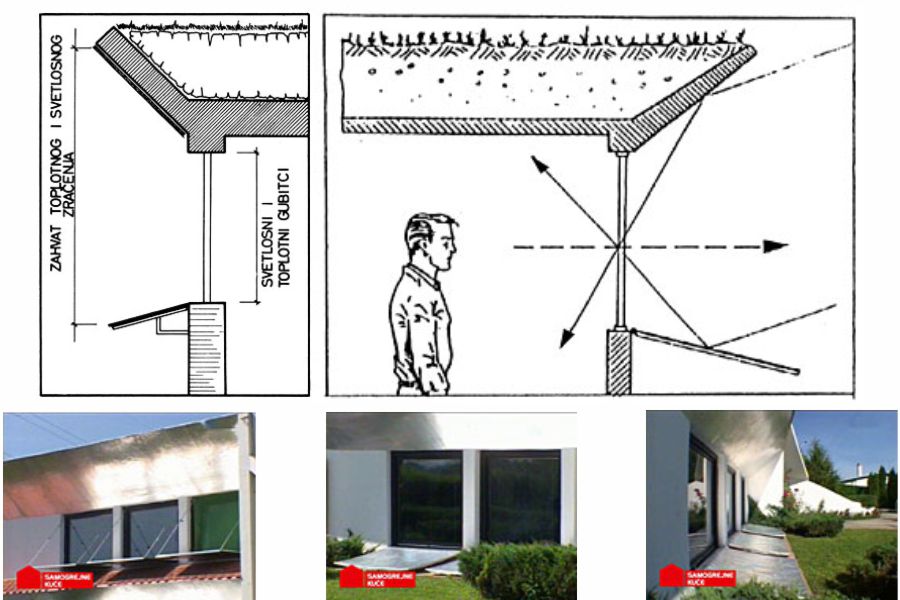
Reflective surfaces placed above and below window frames can be used succesfully, avoiding the blinding effect of the inhabitants, The ratio between coverage and loss of the solar radiation is 2,5 : 1
Areas: energetics, ecology, construction
Disciplines: ecological arhitecture, health living, energy efficiency in buildings, renewable power sources
Basic features
As a high-efficiency building concept, in terms of energy efficiency and consumption, the self-heating ecological house is characterized with the following advantages:
- - Enormous energy savings in heating (85%), cooling (100%) and ilumination (30%)
- - 100% economic viability (due to savings in energy consumption over the course of 40 years)
- - Lower costs of construction (up to 10% as oposed to construction costs of conventional houses)
- - Lower maintaining costs (up to 10%)
- - Longevity of a residentional property (300 years - several times longer life span than that of conventional houses)
- - Health living (protection from outer noises, vibrations, external electro-magnetic radiation, plantlife surroundings prolong life span)
- - Safe home (high level of secourity in case of earthquakes, storm winds and even wars)
Awards and aknowledgments

In 2010. the "Energy Globe" international foundation, based in Austria, proclaimed academician Veljko Milković's concept of Self-heating ecological house the national winner in The Republic of Serbia for his unique and succesfull utilisation of solar energy and outstanding results in energy efficiency achieved in buildings.
Gallery
An example of a completed house
The settlement of Nemanovci, City of Novi Sad, Republic of Serbia
This family residence is the most representative and completed house, built on the concept of self-heating eco-house by academician Veljko Milković. The house is owned by Aleksandar Nikolić, a graduae engineer who designed this house with mr Milković, constructed a contract design and supervised the construction of the house. It was finished in 1994. and has been a family residence ever since.
- - Type:Family residence
- - Floors: GL + 1
- - Concept: Veljko Milković i Aleksandar Nikolić
- - Detailed design: Aleksandar Nikolić
- - Contractor: Aleksandar Nikolić
- - Investor: Aleksandar Nikolić
- - Construction finished in: 1994.
- - The roof: Earth cover 50cm thick
- - Hydro isolation: Waterproof reinforced concrete + standard waterproof materials
- - Thermal isolation: Enterior - styrofoam isolation 5cm
- - Doors and windows: wood with doubled airtight glass
- - Ventilation: Natural
- - Energy sources: Solar radiation - reflective surfaces
Other concepts of self-heating buildings
Business facilities
Public buildings, corporate offices, restaurants, cafes, tourist centers


